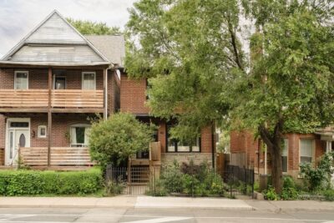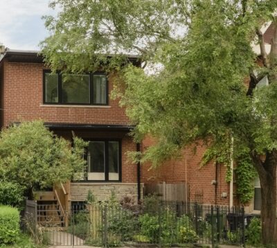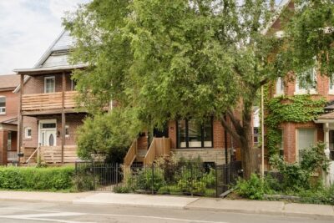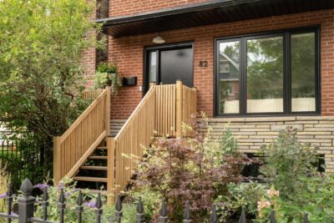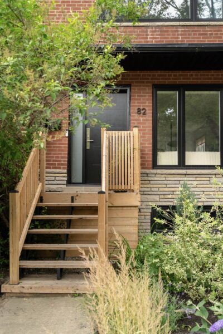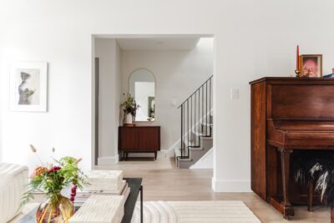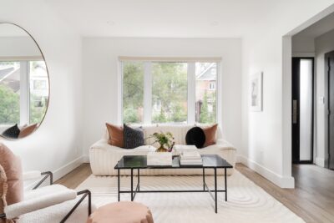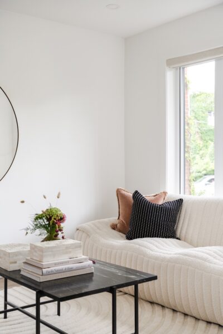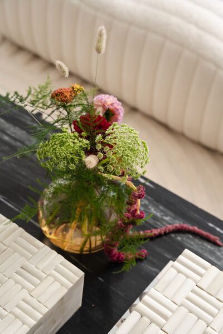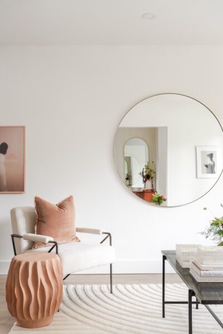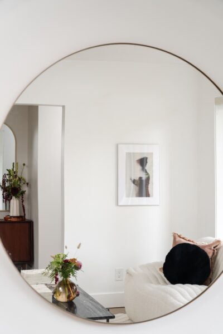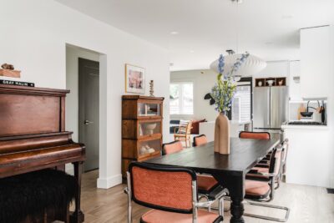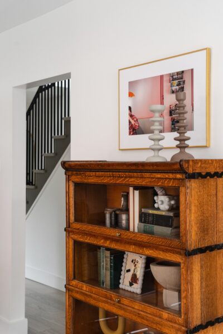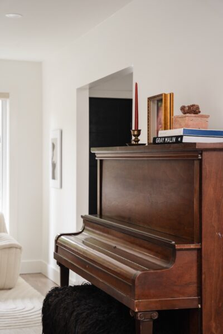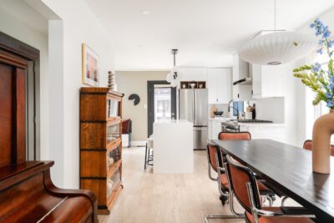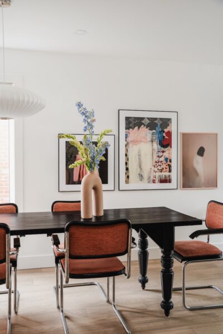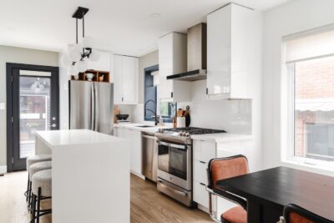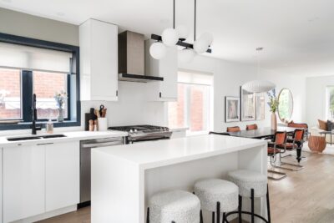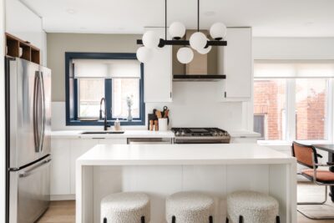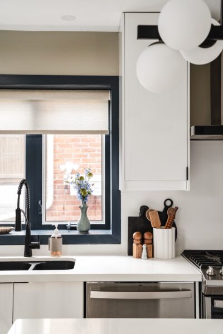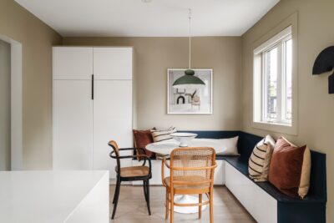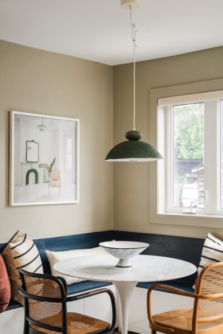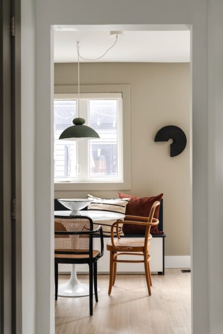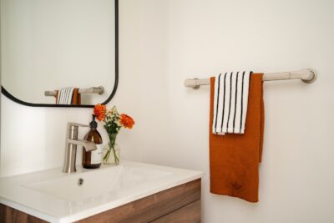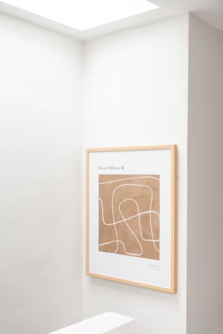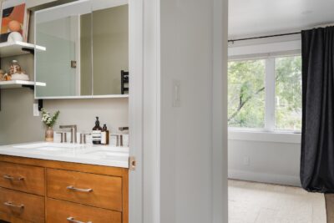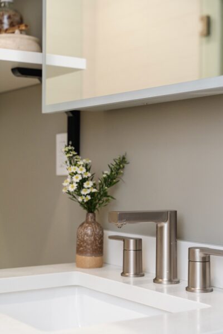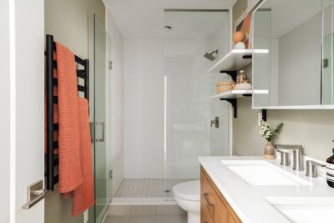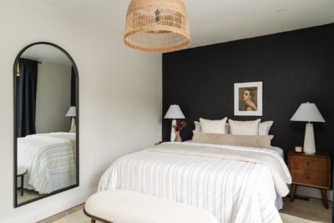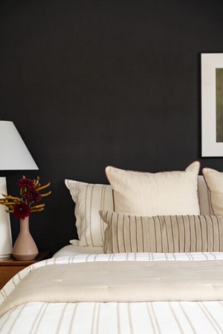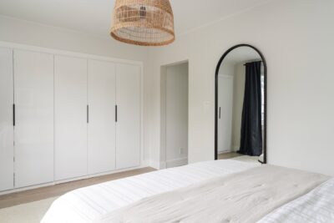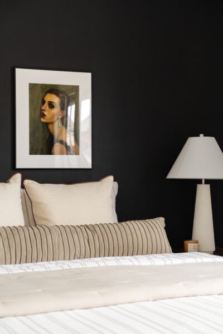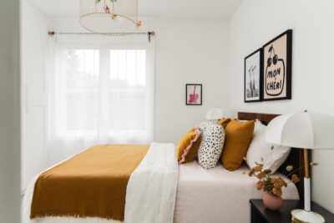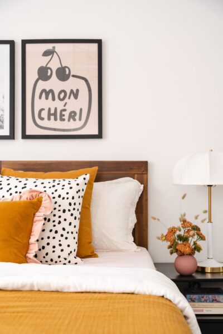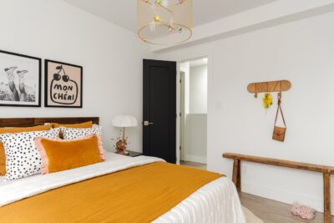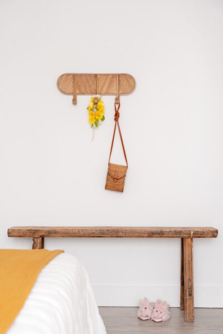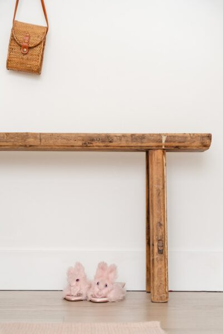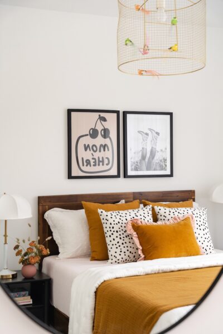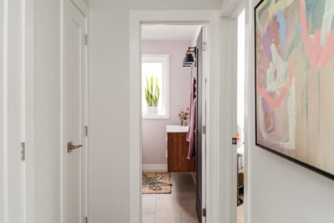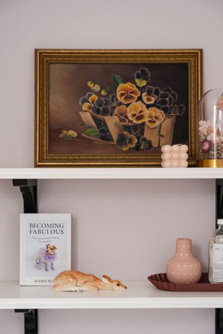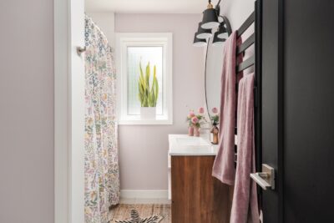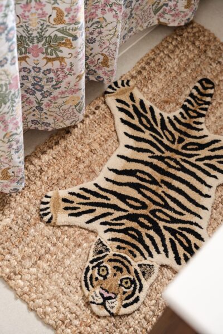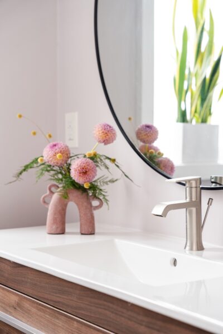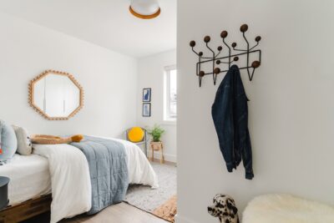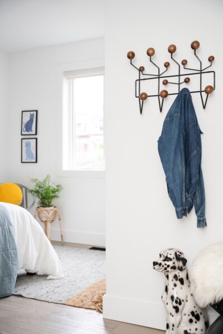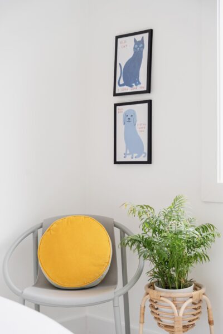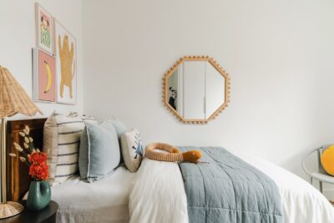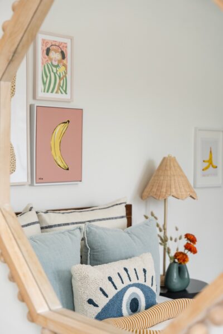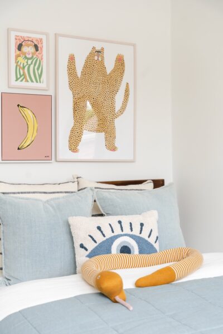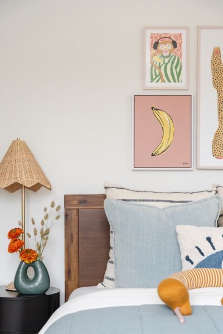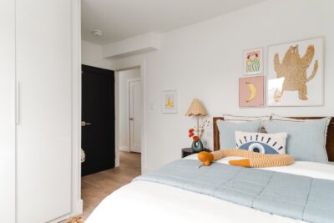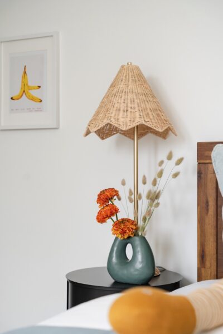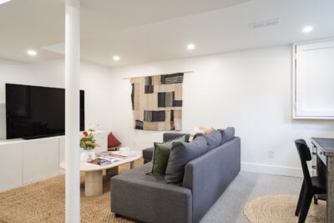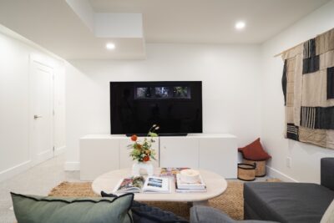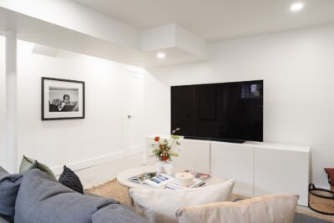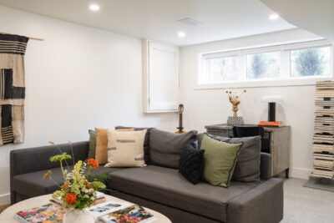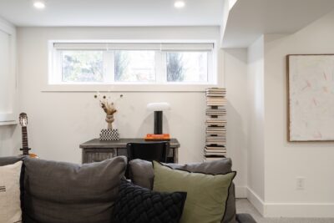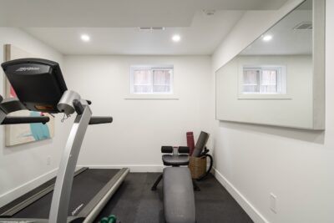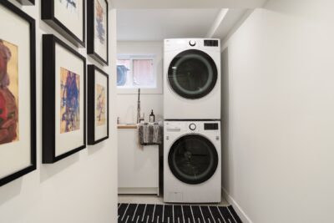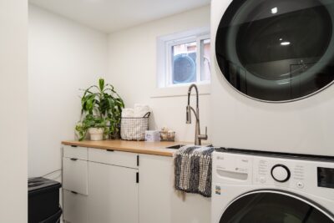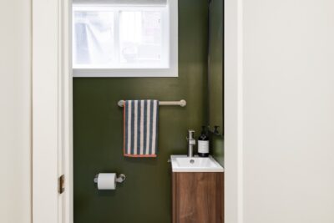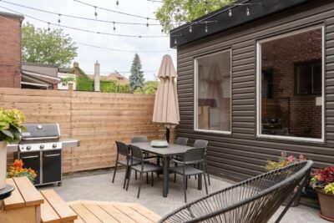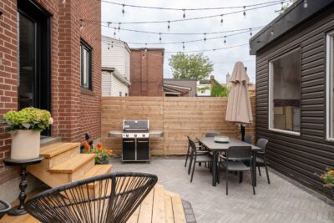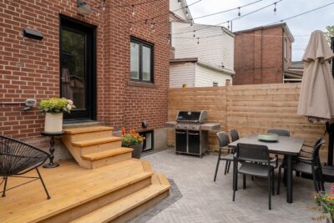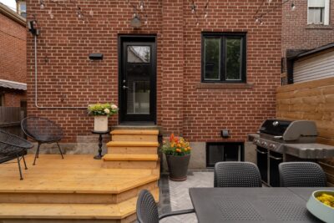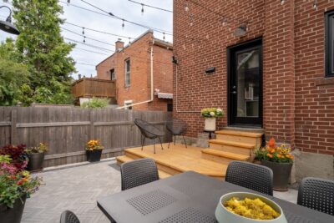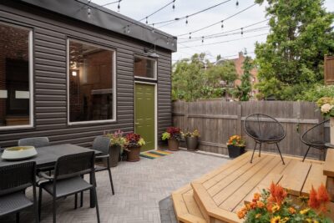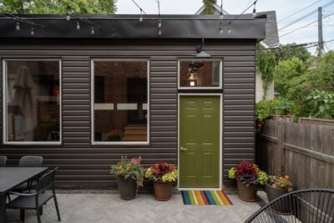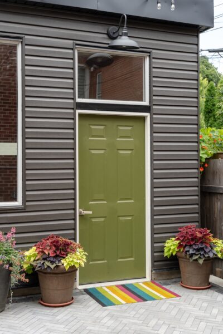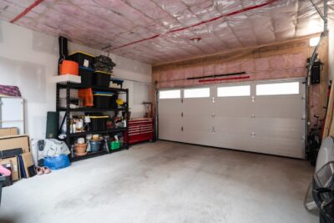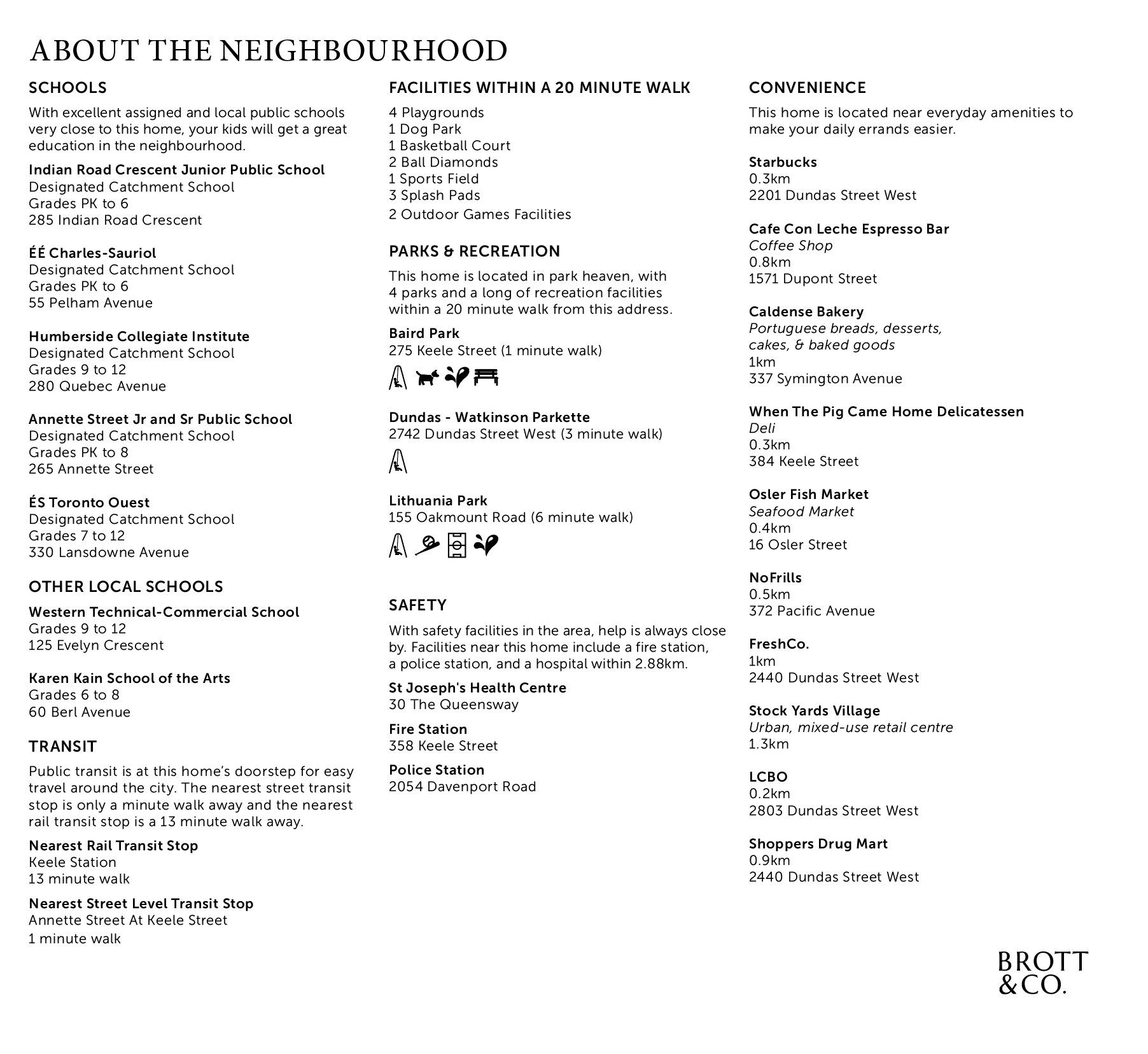PRICE $1,849,000
3 BEDROOMS
4 BATHROOMS
2,223 SQFT TOTAL
(1,482 SQFT ABOVE GRADE)
Bet on Annette!
Top to bottom, front to back, 10/10 perfection on Annette at the heart of all the good stuff in the Junction. Super bright and beautifully renovated, family home with a brand new 2 car garage (+ 3rd spot in front!). Spacious and gracious main floor with built-in brekky nook. All bedrooms with fabulous built-in closets and primary with perfectly practical ensuite. Finished basement for tall people with 7’4″ ceilings. Situated seconds to the hot junction strip of restaurants and boutiques. Moments to all the major highway accesses and all forms of transit. You have hit the jackpot. Come and get this.
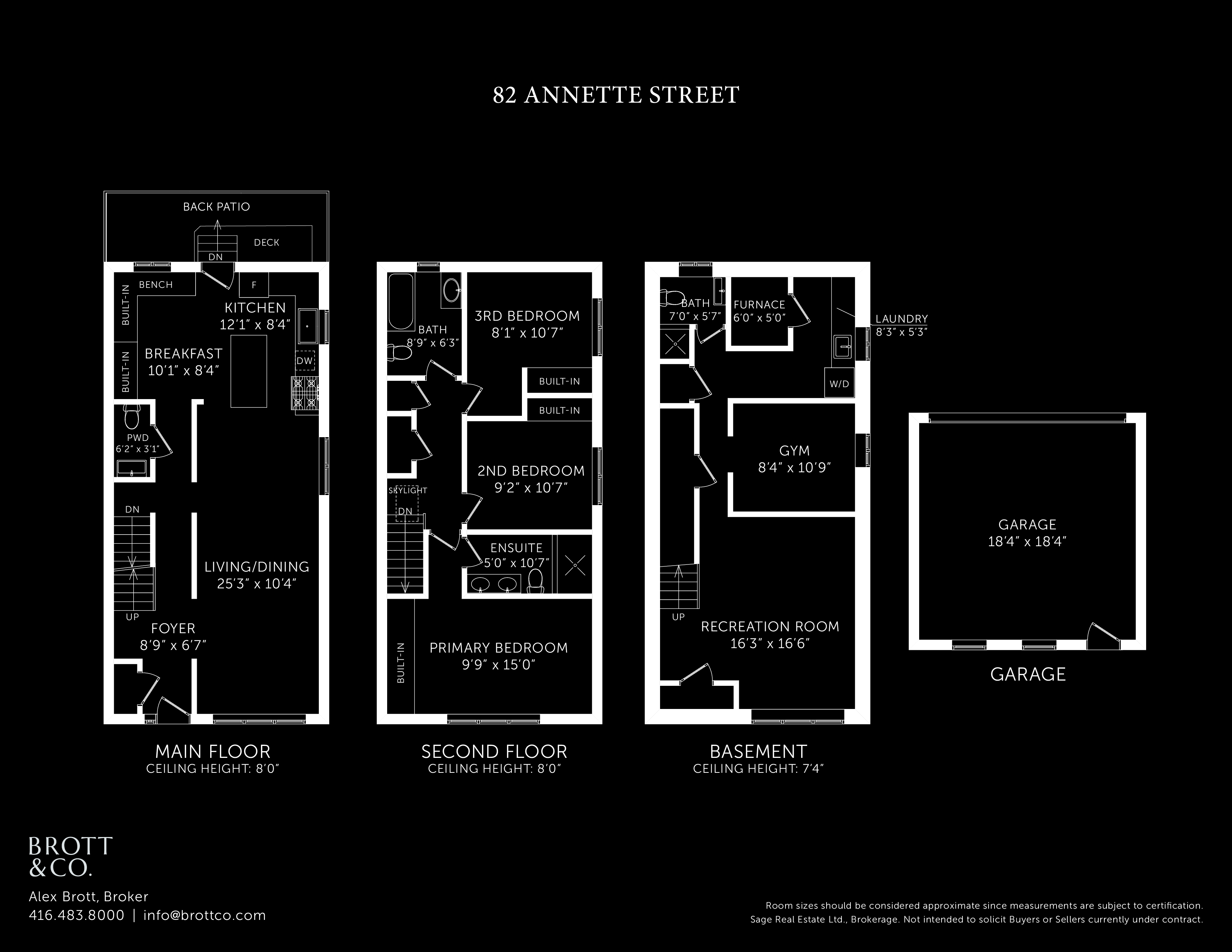
Things to Love in Our Sellers’ Words
- It’s a very bright house! The big windows throughout let in all the light.
- You have a nice tree-lined view and the ivy covered building across the way.
- The basement is also very bright with high ceilings.
- You have a great location with proximity to all the big box stores at Stockyards. There’s also a snazzy LCBO at the top of the street.
- Baird Park, across the street, has an off-leash dog run, a weekend farmers market, kids playground, ping pong table, a splash pad and lawn bowling club.
- High Park is nearby for more outdoor activities and exploring.
- Kind neighbours! Everybody was very cool when we built the garage and eager to be part of paving the laneway.
- The neighbourhood is brimming with amenities like multiple restaurants and coffee shops. Antique and vintage stores, furniture shops, the arts market, decorating store, bookstores, and a great No Frills on Pacific Ave.
- Location provides easy access to the Queensway and Gardiner via Keele. Or zip to the 401 via Black Creek Drive.
- New garage is a multipurpose space with a dedicated entry, car charger, and ample storage. You can park in or out, so it’s perfect for weekend projects.
- Nice to have so many bathrooms! The primary ensuite and additional full bathroom upstairs means no sharing required.
- You’re in a great school catchment.
Updates and Improvements (all 2022 or 2023)
- Upgraded to 200 amp electrical service
- Built the 40m2 insulated 2-car garage with 100 amp service and a car charger. Includes smart jackshaft door opener and additional parking spot outside
- Planted a new perennial garden (Japanese maple, hydrangea, smokebush, peony, etc) and added the wrought iron fence and gate in front
- Built the cedar deck and stairs with stone patio in back
- Bosch heat pump and high efficiency gas furnace controlled by Nest smart thermostat
- All new window covering with smart blinds on the first and second floors
- Wool runner on the stairs
- Skylight on the 2nd floor
- Built-in closets in two bedrooms
- Paved the private lane
Additional Information
Possession | Around September 1st
Property Taxes | $6,881.08 / 2024
Lot Size | 20.65 x 102.6 feet
Size | 2,223 total square feet (1,482 square feet above grade)
Parking | Two car detached garage with space for one car in front
Mechanics | Heat pump / gas furnace, central air conditioning
Inclusions | LG smart washer and dryer, GE smart gas range, refrigerator and dishwasher. All light fixtures and built-ins not outlined in exclusions. All smart blinds and custom window covering. New Gardena retractable hose reel.
Exclusions | Light fixtures in the dining room and second and third bedrooms. Vanity lights in the powder room and second floor bath. Kitchen pendant light and mirrors in basement and second floor bath. Hooks in second and third bedrooms. Shelving in garage and large basement closet.
